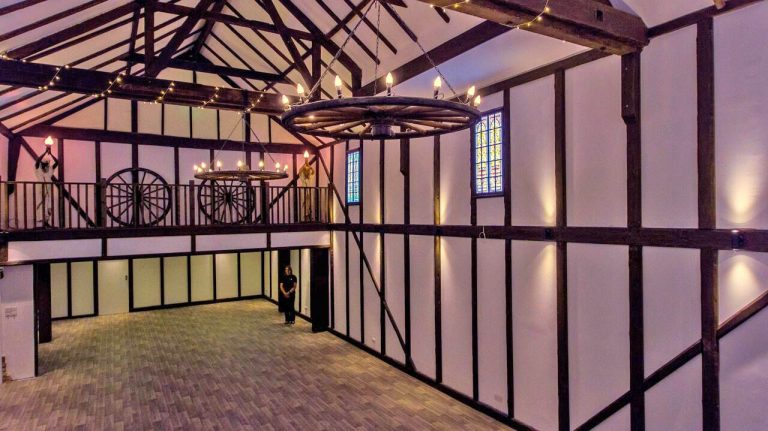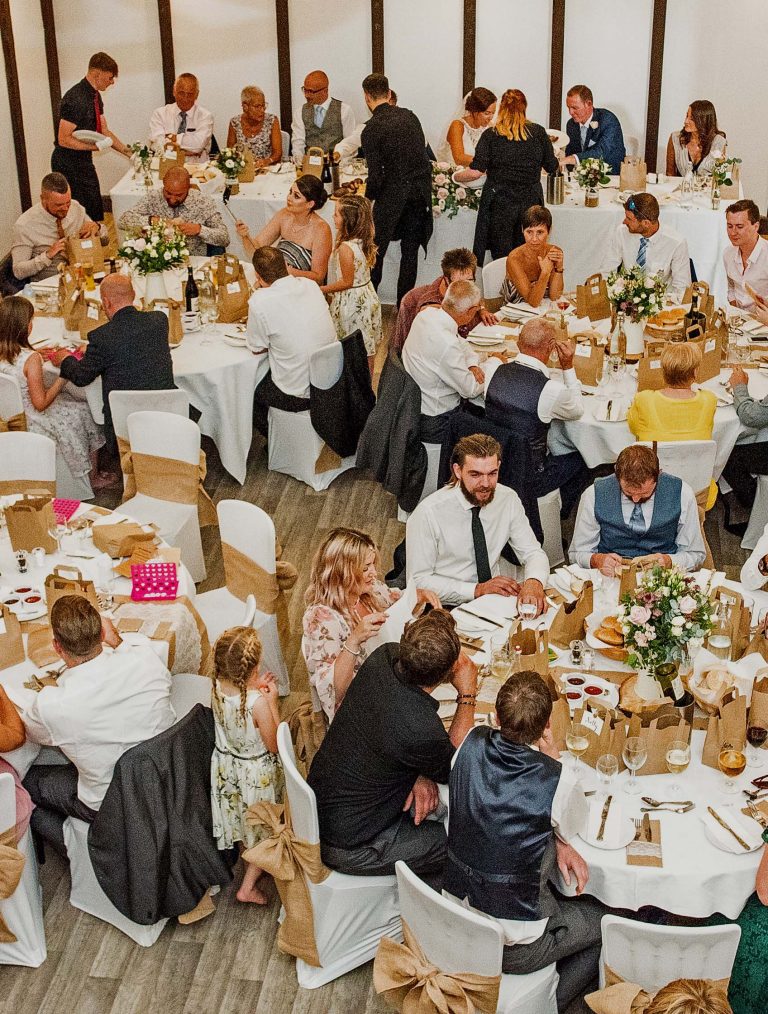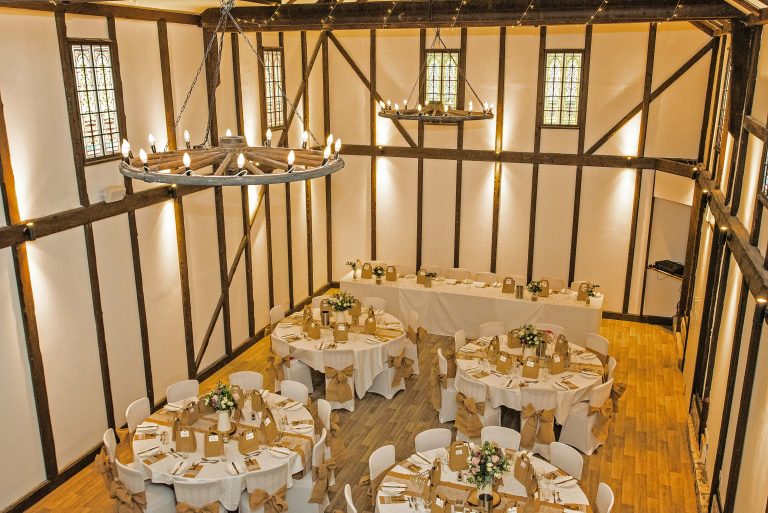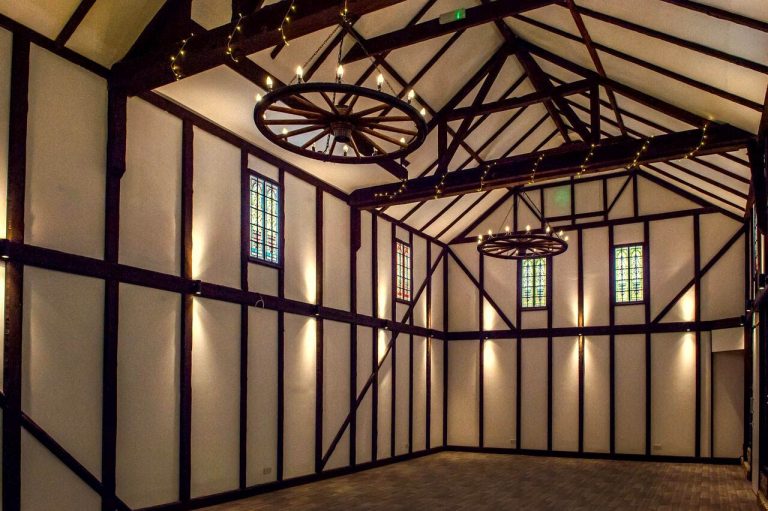You can choose to eat either in our amazing Marquee or a stunning Regency Barn complete with Gallery and stained glass windows!
1. Seats up to 130
2. PA with a Radio mic for Speeches and Background music
3. Up to 10 round tables (6 foot) plus a top table
4. Padded Beech Cheltenham Chairs
5. Fully dimmable lighting
6. Fully insulated and heated – cool in summer and warm in winter!
7. Includes Cake and Card and Gift tables
8. Wheelchair accessible
Leading off the Sky Bar and built around 1810, our recently restored listed Regency Barn with its stained glass windows and majestic beamed ceiling soaring to a lofty 28 feet is a stunning dining area! With a total floor space of 168 square metres (21m x 8m) it can hold from 40 up to 130 in comfort. All the lights are fully dimmable to create any mood you choose and it even comes complete with fairy lights on the beams!
It is insulated to a high standard and also heated which makes it cool in summer and warm in winter! The PA has a radio mic for speeches and connectivity for background music. If you choose to eat in the marquee and the weather is inclement, the Barn can be used as a great space for photographs with access to the Gallery so photographers can take an overhead shot!
Following the ceremony and after photographs you would use the Barn to dine in and then move into the Sky Bar, Long Gallery, Terrace and Gardens for the evening. This means that unlike many other venues we do not have to turn the room around (sending guests to another area whilst tables are set for the meal and then re-arranged for the evening party) making the day run much more smoothly!
Note; We are unable to accommodate a dance floor or disco in the Barn



